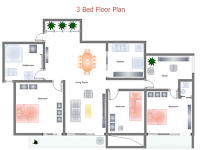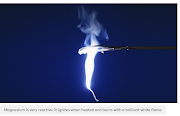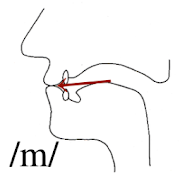DRAWING OF PLANS AND BLUE PRINT
What is blue print?
Blue print is the photographic print of a plan for a building drawn with white or black lines on blue background. Simple details of a building plan
The building plan is a mere line diagram showing the various apartment or rooms drawn to scale with
 1. Location plan:
1. Location plan:
The location plan will show all the building or flats of particular estate and areas surrounding the estate land (or any house in a particular location). 2. Site plan:
This will show the length and breadth of the plot of land for the required flat, and the length and breadth of the flat itself. Also, it shows the road and its distance to the location.
 3. Floor plan:
3. Floor plan:
This will show the detailed apartment in the flat including the sanitary equipment. This floor plan will be sectioned (i.e. cut) such as AA, BB and CC which will be drawn out later to show what is inside the building.
4. Sections on the floor plan:
This will show the exact outlook with these sections (cut) AA, BB and CC as we have them on the floor plan with these sections, we are able to see the look from the roof down to the foundation
5. Foundation details:
This will show the detail dimensions from floor level, and to the foundation. The various parts of the foundation, the materials and their details are analysed 6. Elevations:
This includes the rear elevation, front elevation, left elevation and right elevation
 7. Roof plan:
7. Roof plan:
This view is obtained whether building roof is looked at vertically downward from the top. This roof plan shows the pattern of the building completely. This type of roof is called hipped roof










0 Comments